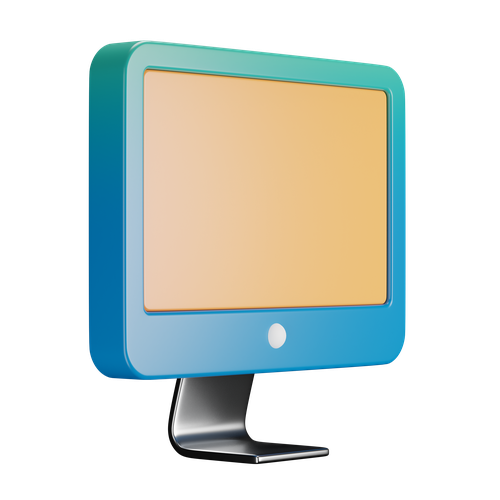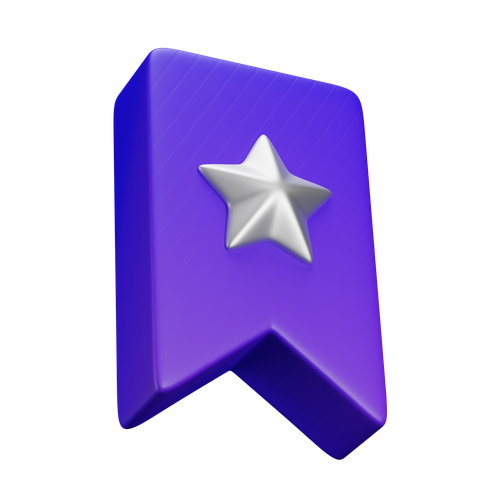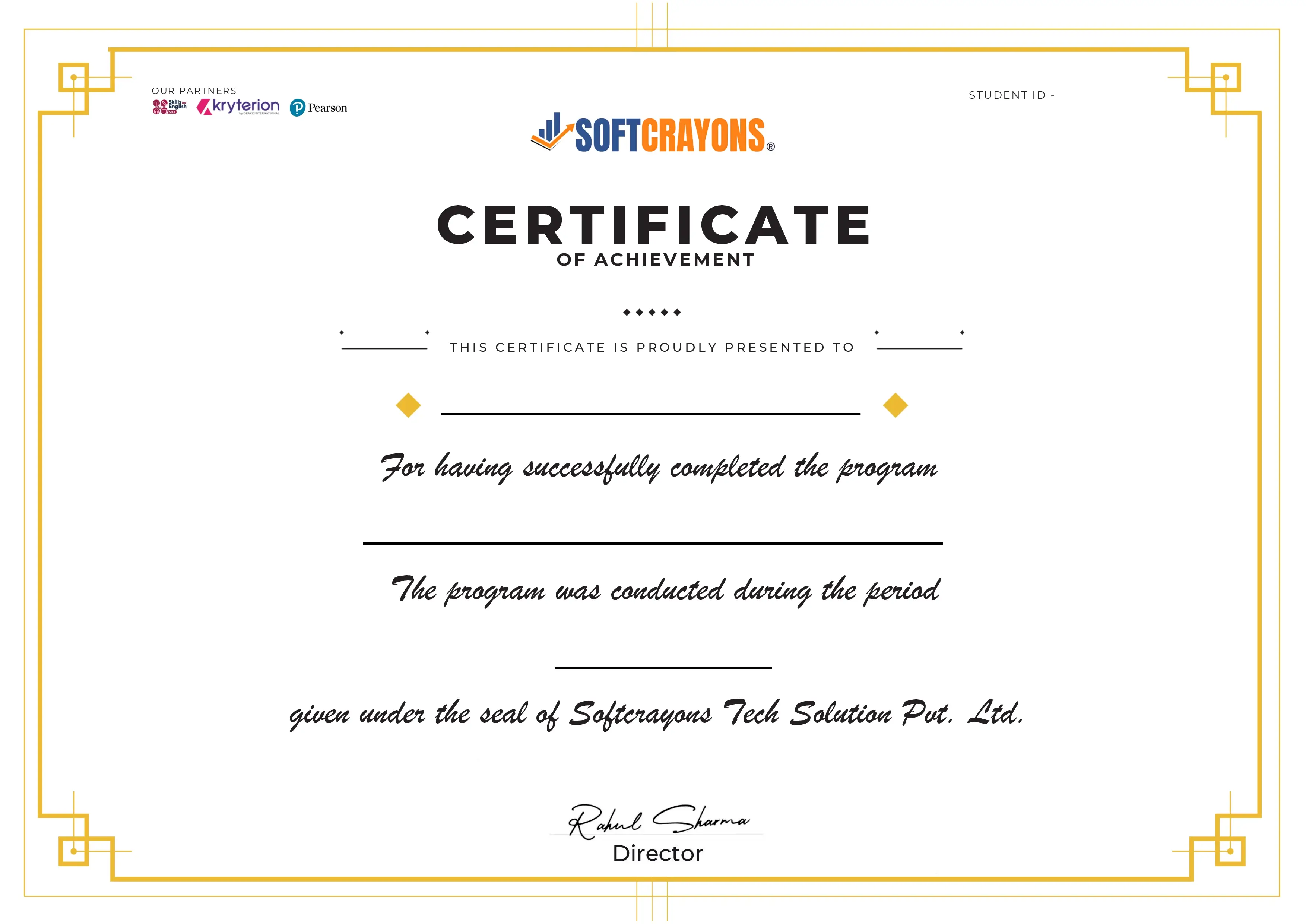AutoCAD Training
"Innovate. Integrate. Inspire The Future with SoftCrayons"
Softcrayons is one of the best institutes to learn about AutoCAD Training. Softcrayons is a well-known and trusted place to learn about technology. They offer the best AutoCAD classes online and in person for people with different learning styles. The training covers everything there is to know about AutoCAD and students get to work on real-world design and drafting projects with the help of certified trainers and a curriculum that is relevant to the field. Softcrayons is the best choice for anyone who wants to have a successful career in design and drawing because it focuses on teaching, useful skills and offer 100% placement. Softcrayons full AutoCAD training can help you move up in your career.
Learn, Build Skills, Grow Limitlessly. Your IT Career Starts Here.

Course Duration
3 Months

New Batch
As per schedule hybrid mode

Payment
Flexible One-Time/Installment

Mode
Flexible Offline/Online
Professional Skill Development
Service Details
Best Institution for AutoCAD
AutoCAD is a popular program for drawing and designing that is used in many fields, including architecture, engineering and construction. Learning AutoCAD could lead to a lot of job opportunities if you like design and being precise. Softcrayons is the best place to learn AutoCAD because they offer full lessons that will teach you everything you need to know to do well in this field. We put a lot of thought into how we plan our classes so that they work for both new and experienced students. They do projects and use what they learn in real life. Softcrayons AutoCAD Training not only makes you better at using computers but it also makes you more creative and better at solving problems which is a great asset for any business.
Course Summary:
The Softcrayons AutoCAD Training software covers everything you need to know, from the basics to the more advanced topics. You will really understand the program through hands-on projects, case studies from the real world and group discussions.
The Course Purpose:
The main goal of the AutoCAD Training Course is to teach students how to make designs that are both correct and full. Students will learn how to use AutoCAD for a variety of tasks such as 2D drawing, 3D modelling and visualization by the end of the course. The course goal is to prepare students for work in the field and give them the skills they need to solve tough design problems.
What you will learn?
- The basic commands and interface of AutoCAD
- Writing and drawing in two dimensions. Making models in three dimensions and being able to see them.
- Making and changing drawings
- Managing and keeping track of layers
- How to plot and print
- More advanced ways to draw
- Making the AutoCAD environment your own
- Practical applications for projects
What Freshers Should Expect to Make?
When they first start people in India who know how to use AutoCAD can expect to make between INR 5 LPA and INR 6 LPA. Depending on the person's skill level, the company they work for and where they live, this can change. Over time and with experience, the pay can go up a lot.
Job Responsibility:
- Very detailed planning and drawing
- Working with architects and engineers
- Changing designs that are already there based on what people say
- Making sure that the standards of the industry are met
- Keeping track of design documents and records
- Going to places and making judgments
- Fixing problems with the way it looks
Mock interviews:
Softcrayons helps students get ready for real job interviews by giving them practice interviews. The point of these seminars is to help people do better and feel more sure of themselves by going over common interview questions, taking practice tests and getting helpful feedback.
Certificate of Training:
When you finish the course, Softcrayons gives you a certificate of completion. People in many fields value our credential a lot and it gives students the confidence they need to start their careers on the right foot.
Why Choose Softcrayons?
- Industry Expert Trainers
Learn from professionals with 15+ years of real-world AutoCAD Training experience working with top brands.
- Learning with an expert in a classroom or online
You can learn directly from experts in the field by taking interactive classes in person or online from home or work.
- Doubt sessions whenever you want
Did you miss a class or want to go over what you learned? You can listen to recorded sessions at any time and from any place and you can go at your own pace.
- Getting ready for a job interview
We provide free mock interview sessions. Take free classes to help you get ready for an interview to boost your confidence and your chances of getting the job.
- Unlimited classes to clear doubts
You can get extra help with your learning by going to daily doubt-solving sessions and getting unlimited backup lessons for free.
- 100% Placement Assistance
We provide complete placement support, including job referrals, interview preparation and career guidance to help you get placed.
Related Course...
- Best Revit Certification Training
- Best STAAD PRO Certification Training
- Best VRAY Certification Training
- Best 3D Studio Max Certification Training
Training Features
Live Interactive Classes
Real-time doubt clearing with expert instructors
Hands-on Projects
Build portfolio with industry-standard projects
Industry Curriculum
Updated syllabus matching current job requirements
Latest Technologies
Learn cutting-edge tools and frameworks
Online & Offline
Flexible learning modes to suit your schedule
Certification Support
Prepare for global IT certifications
LEARNING PATH
Master the Syllabus
Program Highlights

Top Faculty with Certification Facility
Learn from the best, as we impart world-class education with faculty who have rich academic & industry experience

Career Service: Job Readiness
Pursuing your desire to being job-ready through resume building sessions & MasterClass for interview preparation

Choose the way you want to learn
Enhance your learning potential by your choice of printed books, audio books, e-books, videos, and live classrooms

Placement Guarantee
Benefit from our network of over 500+ hiring partners from diverse domains to ensure a smooth job transition after 1 year
Common Questions
Civil AutoCAD is a specialized version of AutoCAD tailored for civil engineering tasks such as site development, road design, and structural planning. It helps engineers create precise 2D and 3D drawings, improving design accuracy and productivity.
No, this Civil AutoCAD Training by Softcrayons is designed for both beginners and professionals. The course starts from the basics and gradually progresses to advanced civil drafting techniques.
Yes, the course includes multiple real-world projects, assignments, and live demos to ensure practical understanding. You'll work on site layout plans, contour mapping, and infrastructure drawings.
Absolutely! Upon successful completion of the Civil AutoCAD Training at Softcrayons, you will receive an industry-recognized certificate in digital format, which can be downloaded or printed.
After completing the training, you can pursue roles such as Civil CAD Designer, AutoCAD Engineer, Site Planner, or Structural Draftsman. Softcrayons also provides 100% placement assistance to help you secure relevant jobs.
Yes, Softcrayons offers flexible batch options, including weekday, weekend, and online classes to accommodate working professionals and students.
If you miss a session, you can access recorded classes through your Softcrayons student portal. You may also attend backup sessions as per the trainer’s availability.
Yes, Softcrayons provides both the best online and offline training for Civil AutoCAD. You can choose the mode that suits you best, with full access to resources in both formats.
You’ll need AutoCAD Civil 3D software installed on your system. Softcrayons will guide you on installation and also provide access to the required learning materials and plugins.
Softcrayons is the best institute for Civil AutoCAD Training with experienced faculty, hands-on projects, certification, and 100% placement assistance. Their real-time project exposure and career guidance make them a trusted choice for civil engineering students and professionals.
Join Our AutoCAD Training
Guranteed Job Placement Program
- Expert-led training
- Hands-on projects
- Globally recognized certification
Training Certification
🎓 Earn Your Certificate
Successfully complete the training and assessments to receive your official certification. This credential validates your skills and enhances your career opportunities.
Showcase your achievements and share your milestones with your network to inspire others and grow your professional connections.

Interested in this Program? Secure your spot now!
Upcoming Batches
Civil AutoCAD Program Induction
Civil AutoCAD Program Induction
Interested in this Program? Secure your spot now!
What People Say About Us
Himanshu Tyagi
I have completed the course in 3-4 months of DIGITAL MARKETING training under the guidance of Experts Trainers. It was the best experience to learn under them and their teaching methods are out of the box. Best institute for professional courses and a great place. and very cooperative company with helpful staff.
Related Courses

